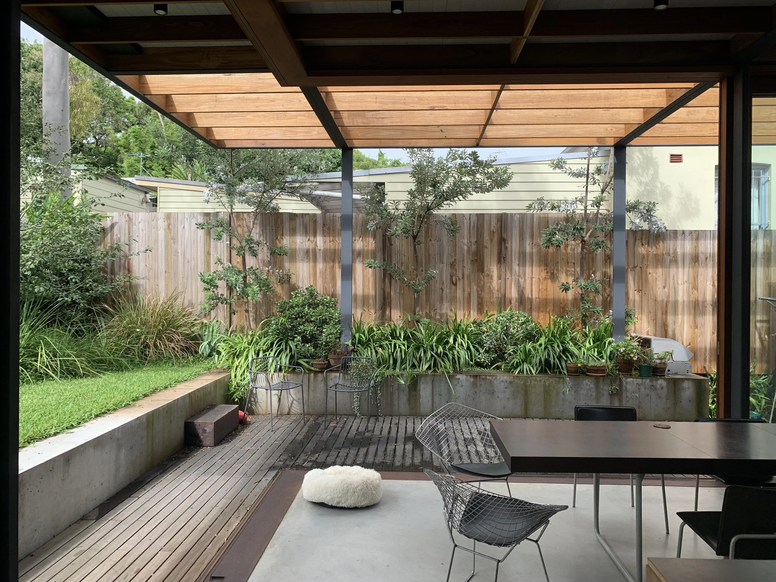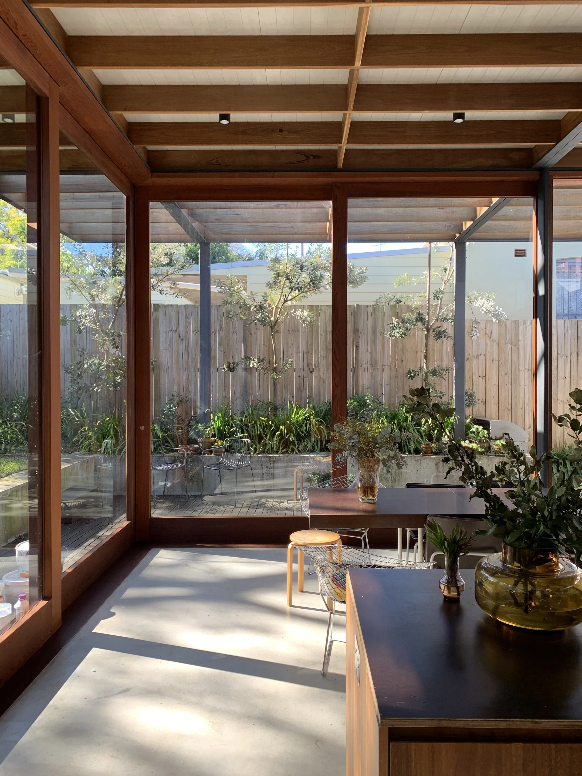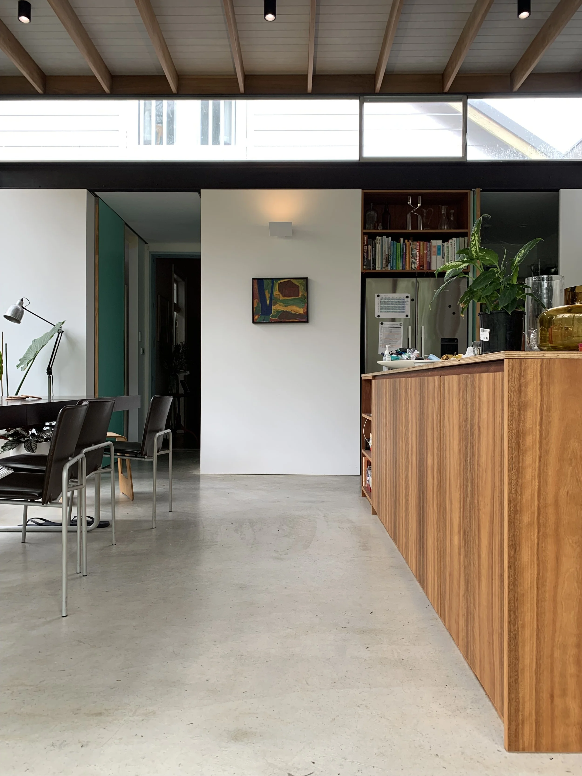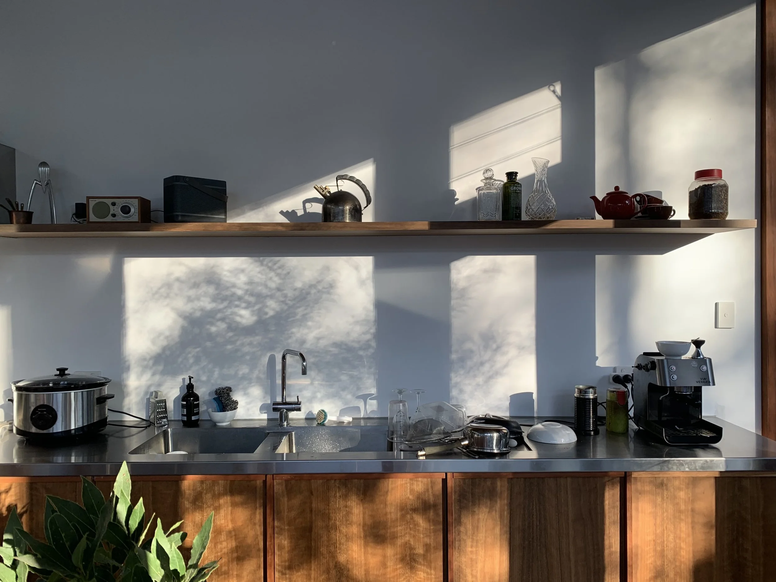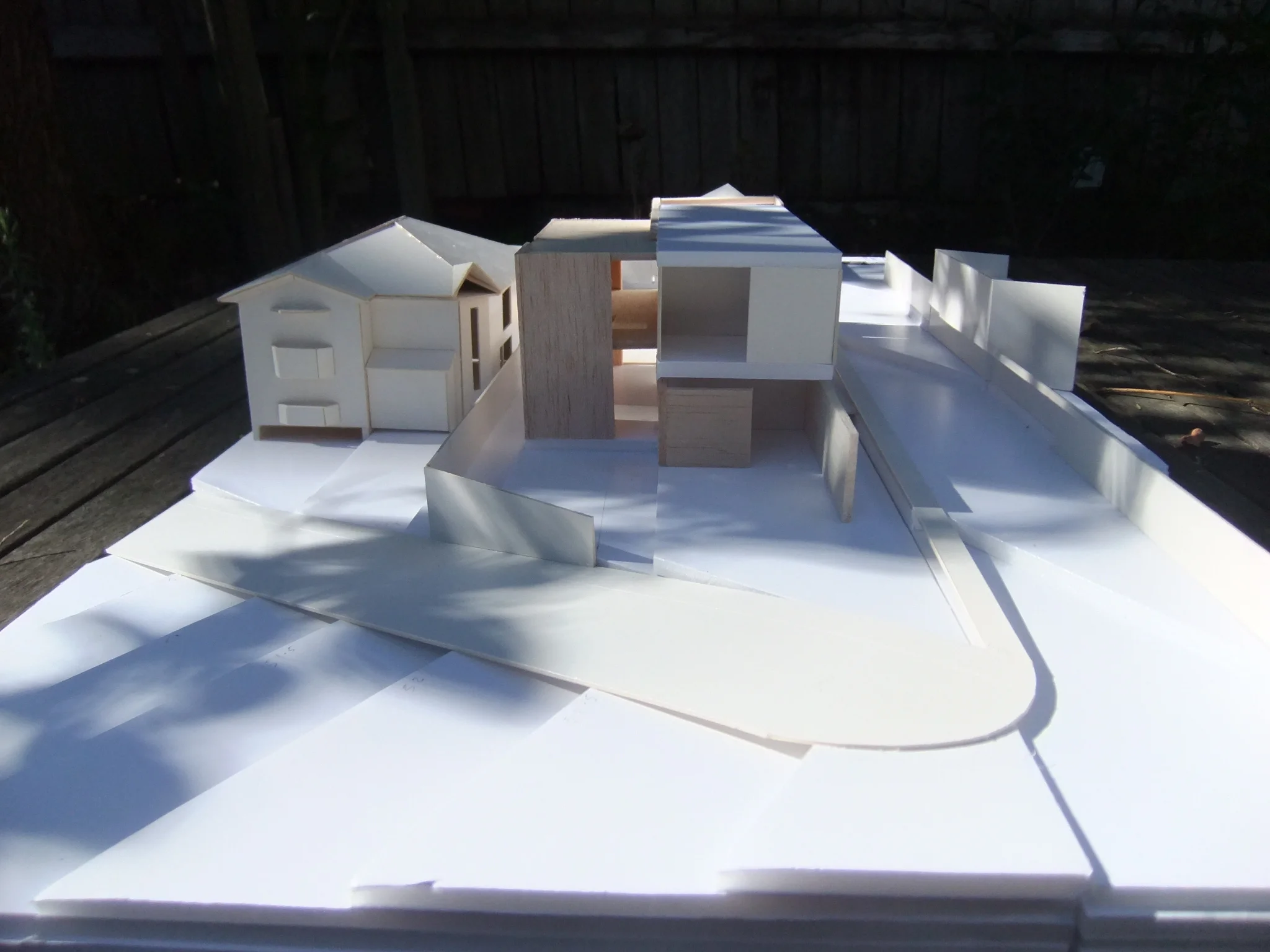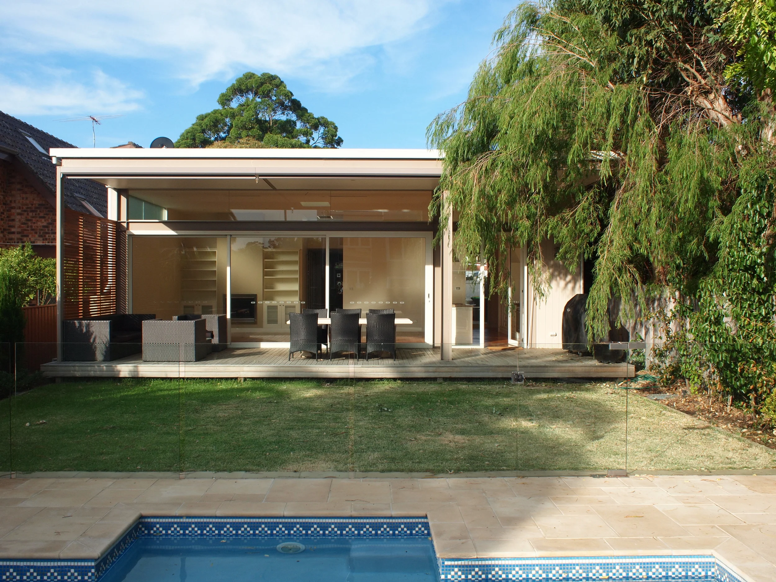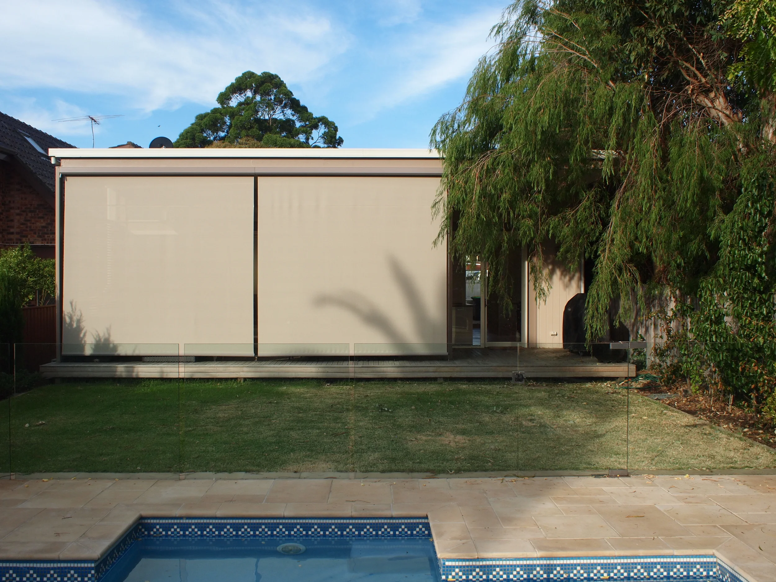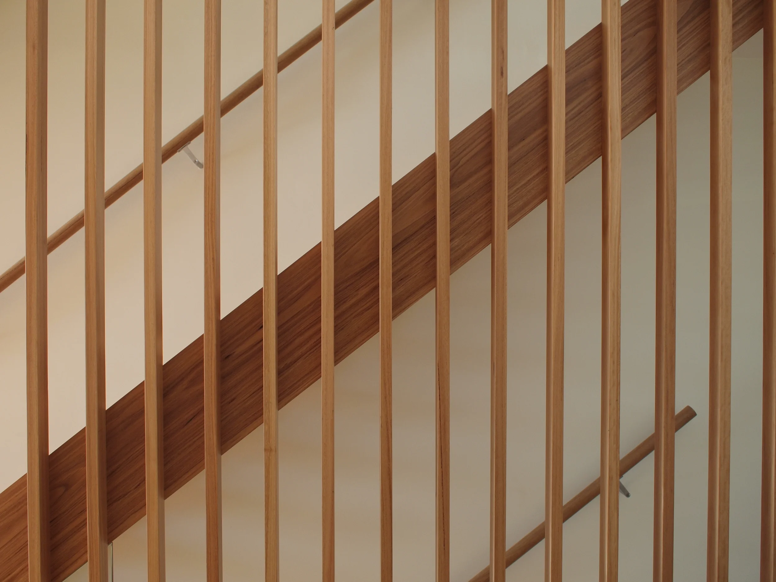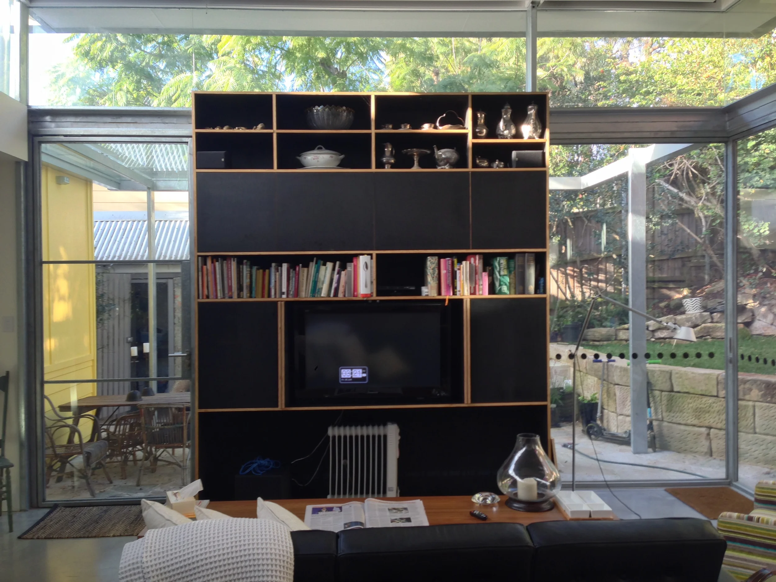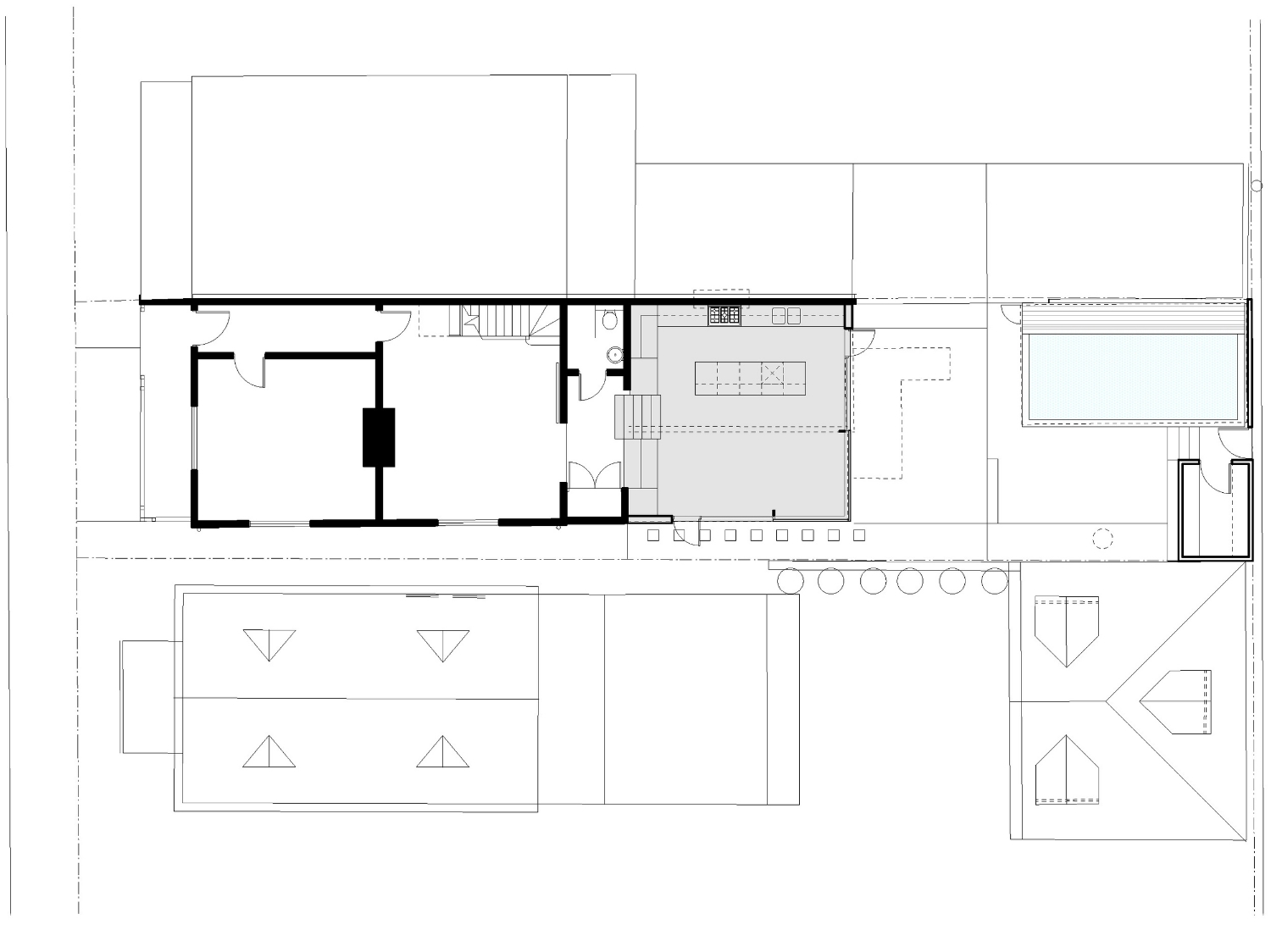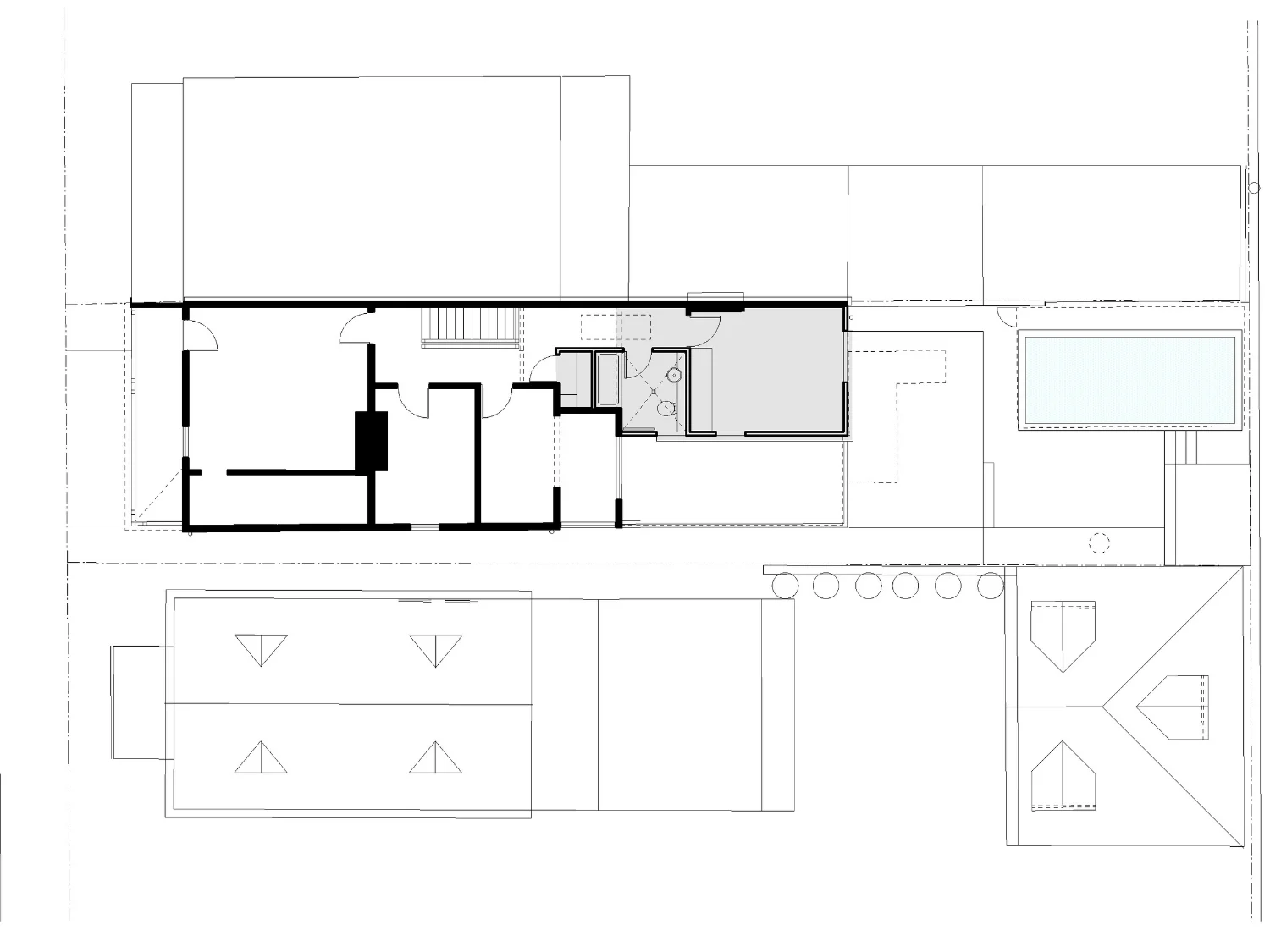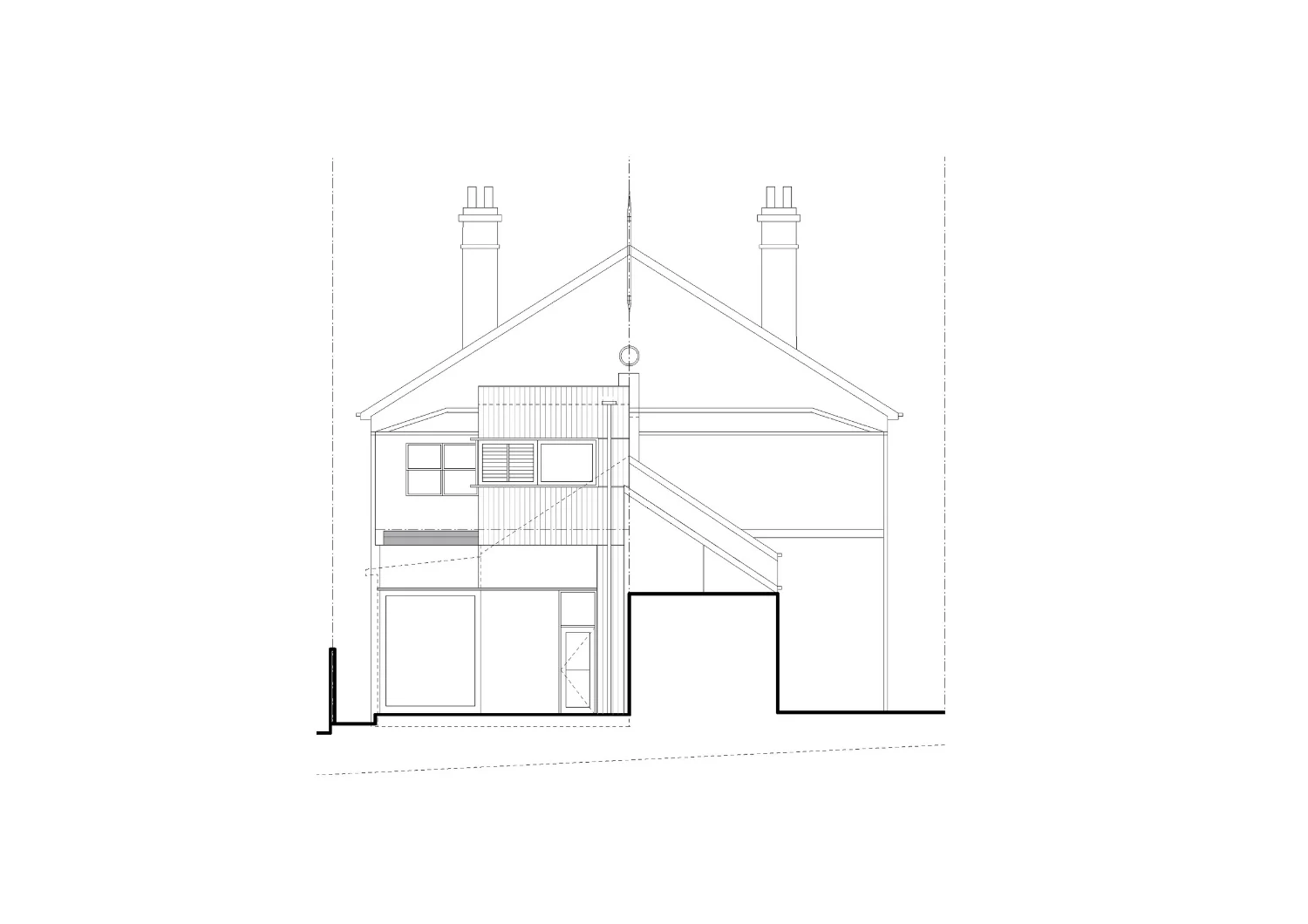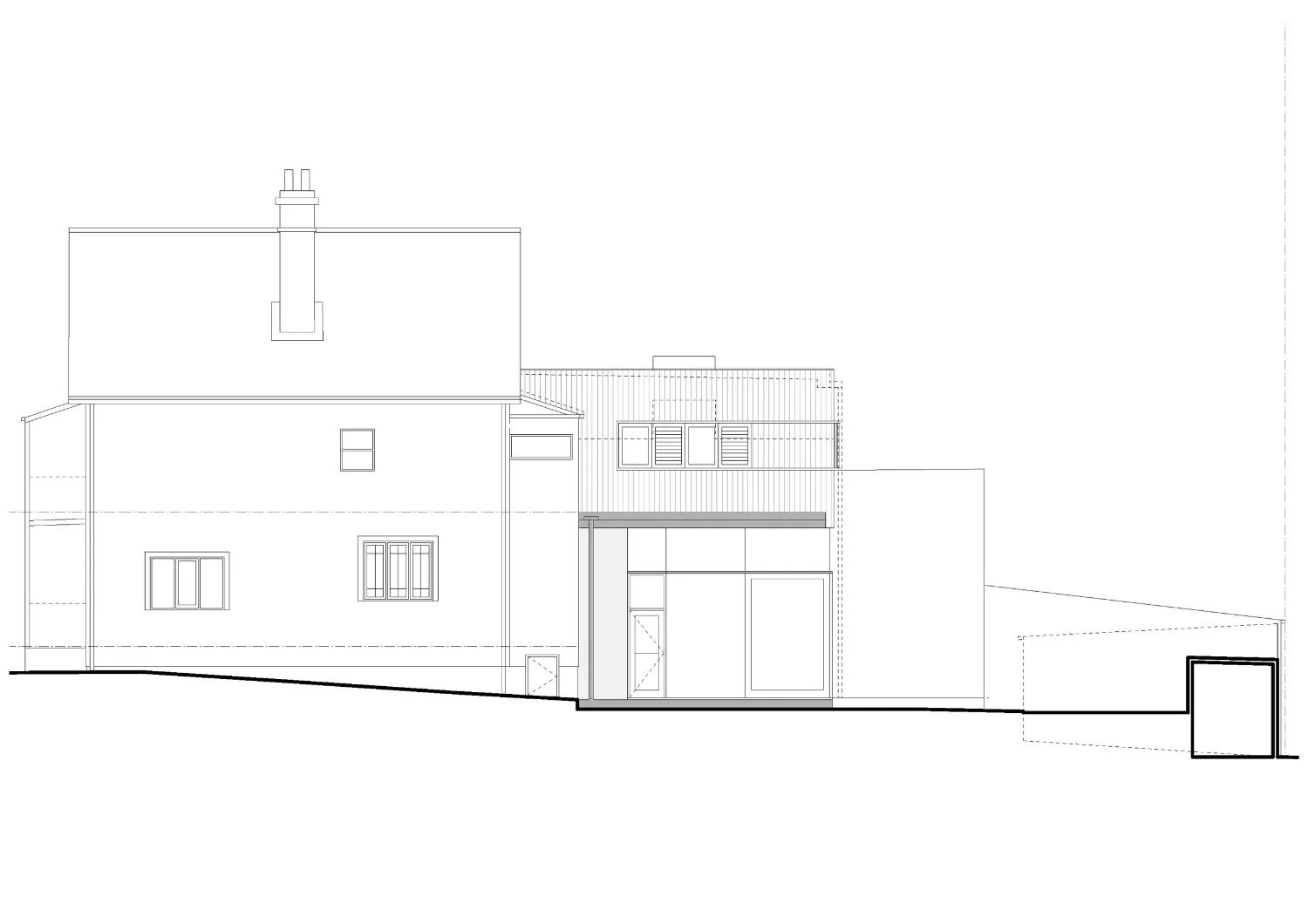A terraced house renovation in Birchgrove for much loved clients. We helped them to find the house initially and recognized its potential.
A small, dark and damp single storey workers cottage has been transformed over 3 new storeys to meet the needs of a growing family.
At its core a sculptural timber staircase connects the three levels which open out progressively to the rear spaces -a private garden at the ground level, a terrace extension of the dining room at first floor level and a private screened balcony at the bedroom level.
Private district views help to expand the feeling of both space and privacy and the extensive use of well crafted timber throughout lends a warmth the house.
